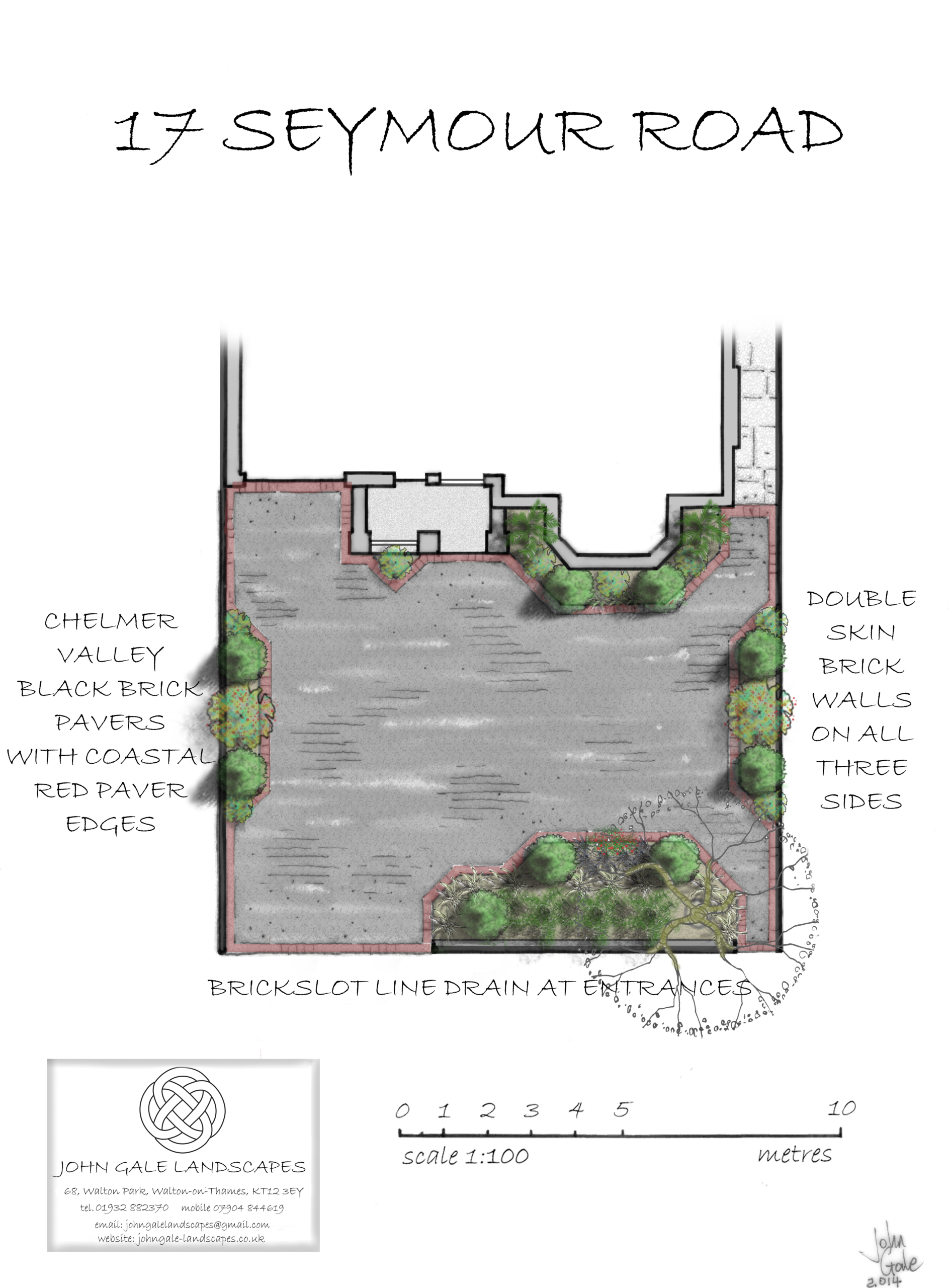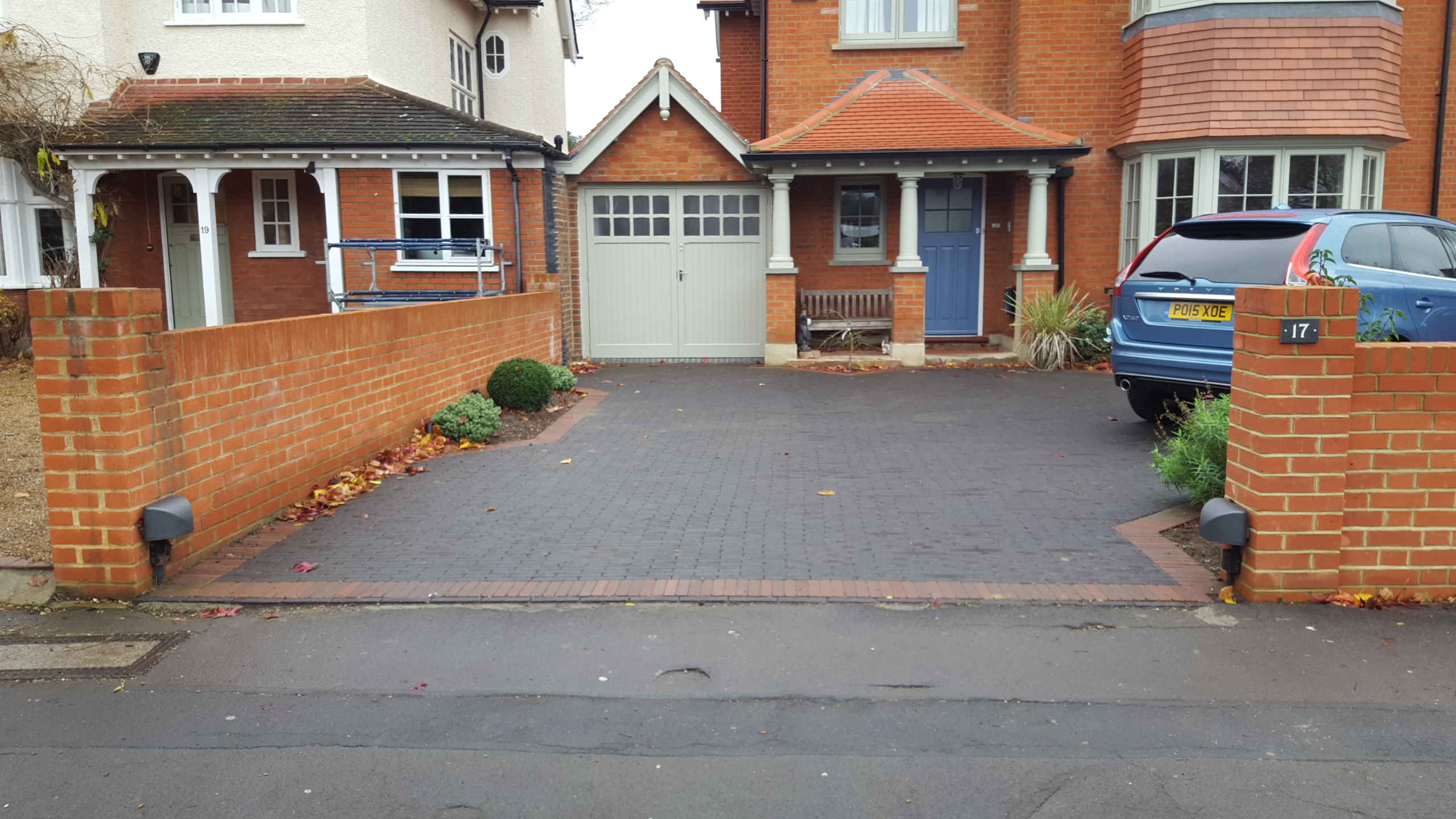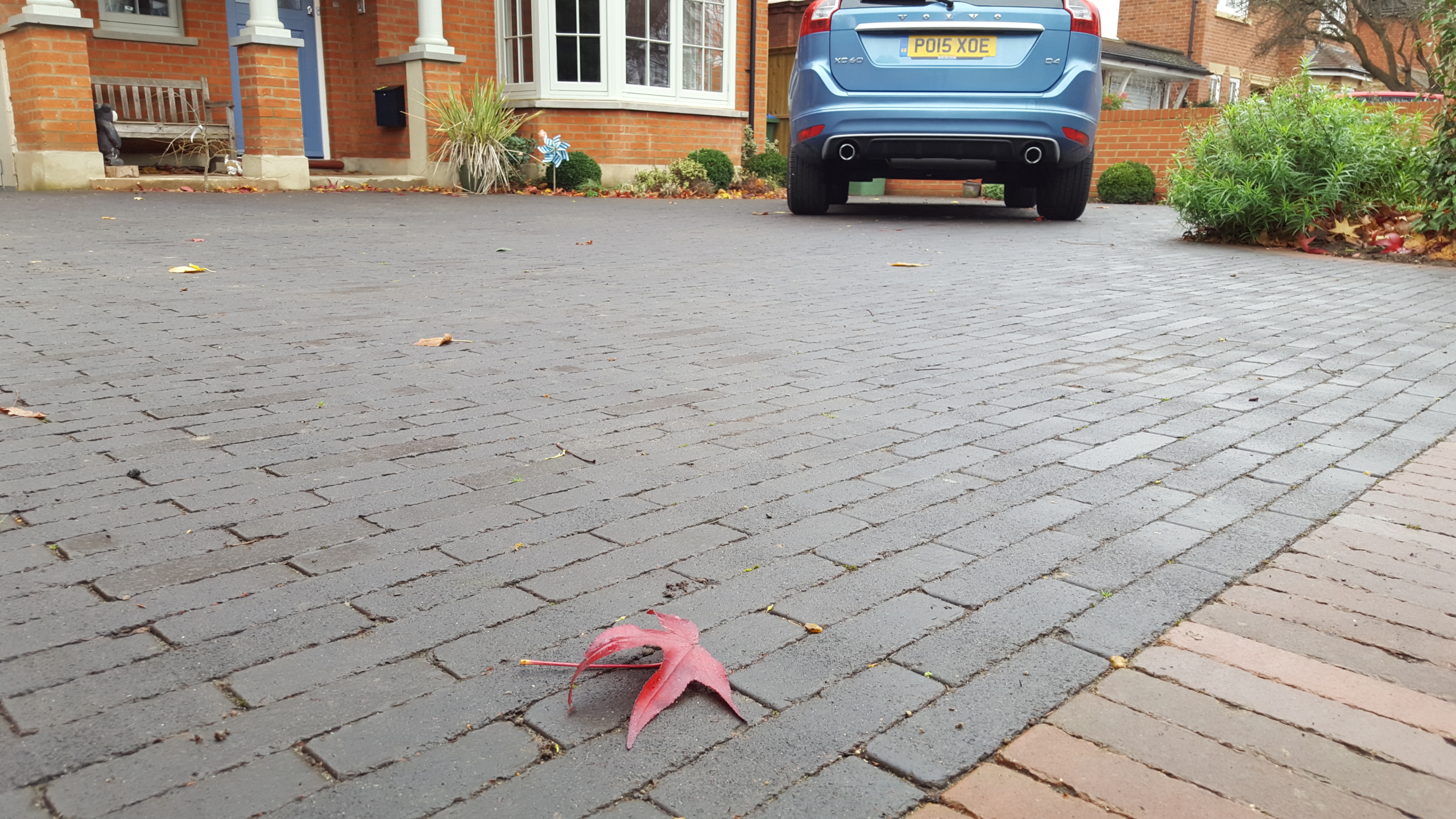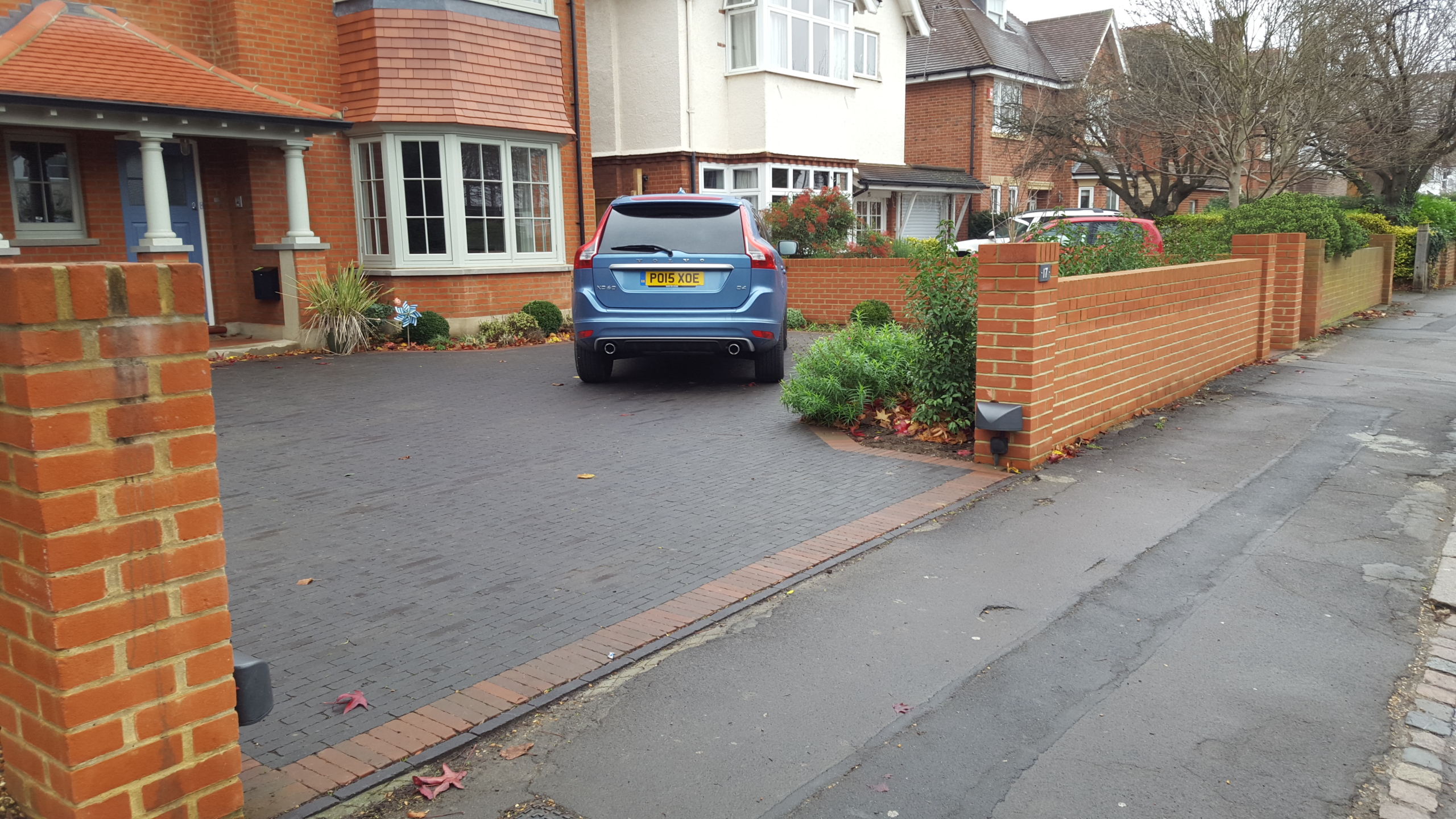SUBURBAN DRIVEWAY
A major redevelopment of this Victorian detached house needed a driveway design sympathetic to the period while still giving plenty of space for modern vehicles.
The layout & materials were carefully chosen to reflect the house and to allow space for planting. Chelmer Valley ‘Onyx Black’ bricks were chosen (they are very hardwearing and the black means that car tyre marks are camoflaged) with ‘Coastal Red’ bricks as a border.
Hidden ’Brickslot’ drainage channels connect to a soakaway for drainage. New walls were specified from bricks chosen to match the house. Lighting was also fitted.




