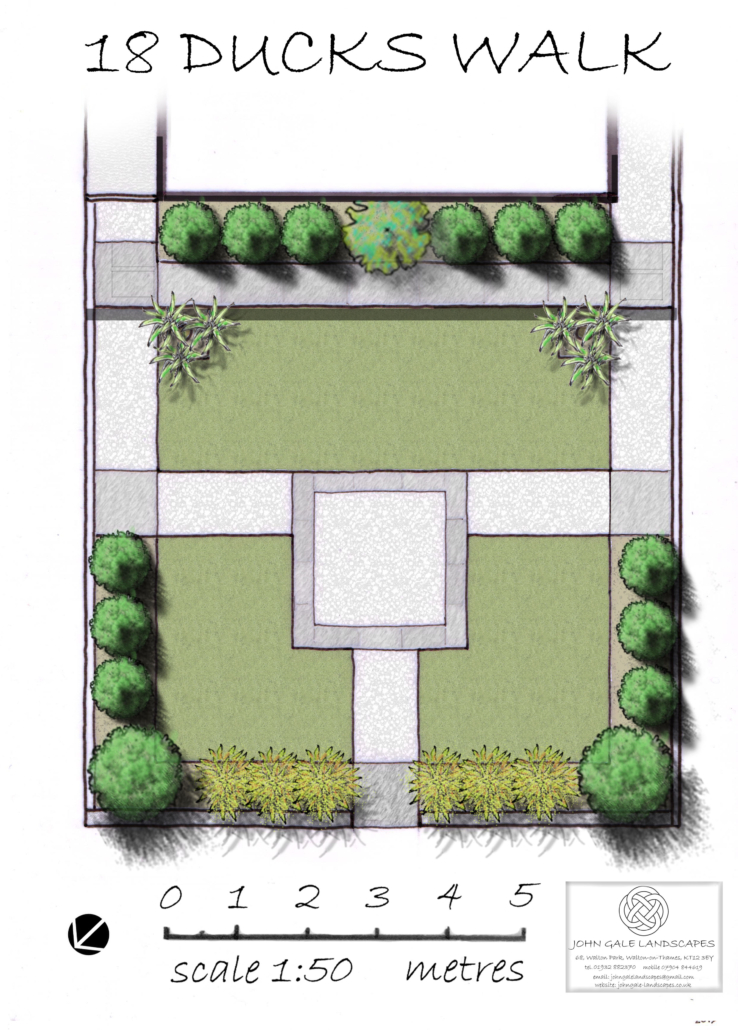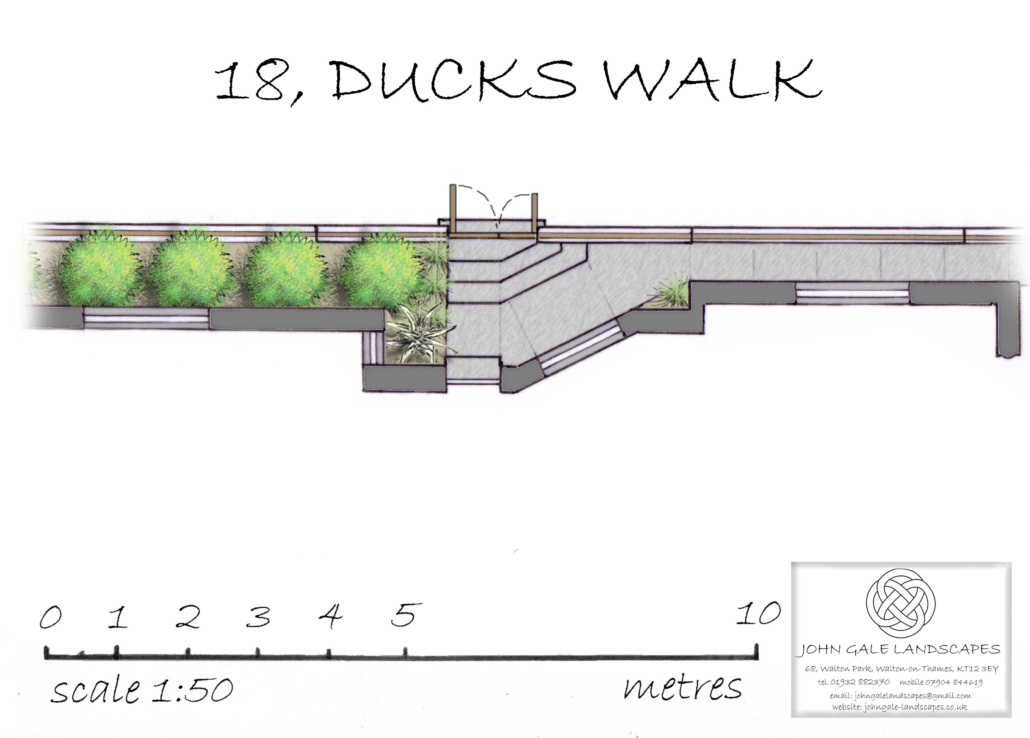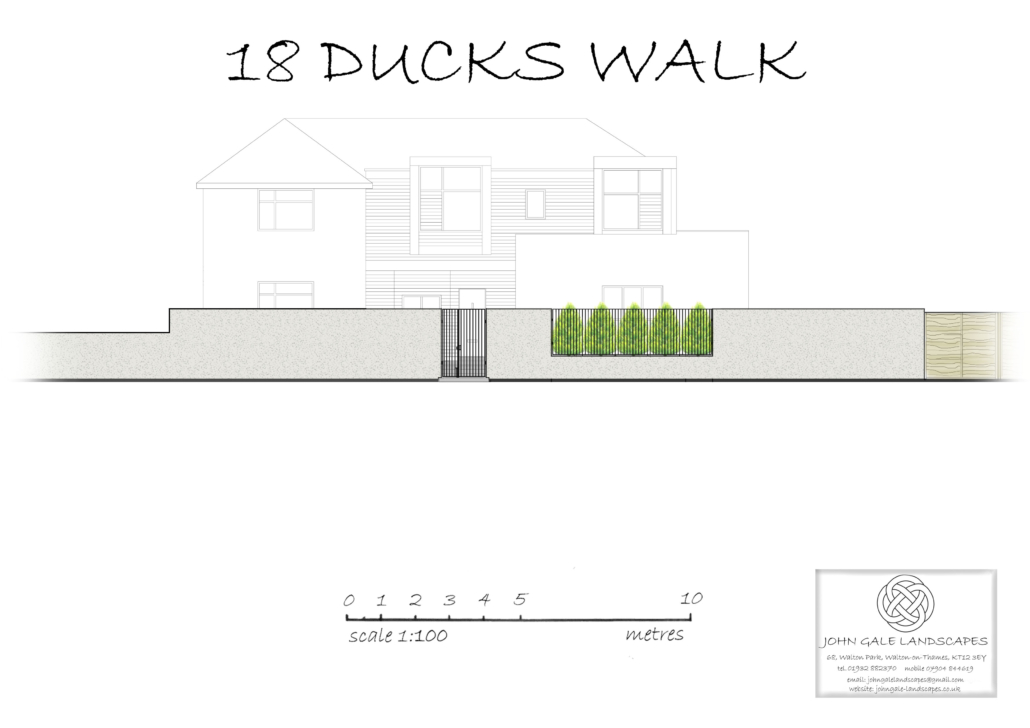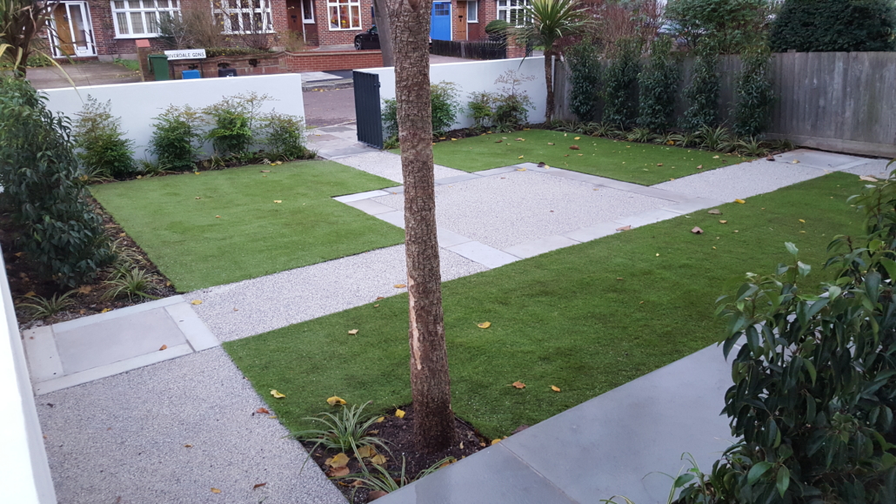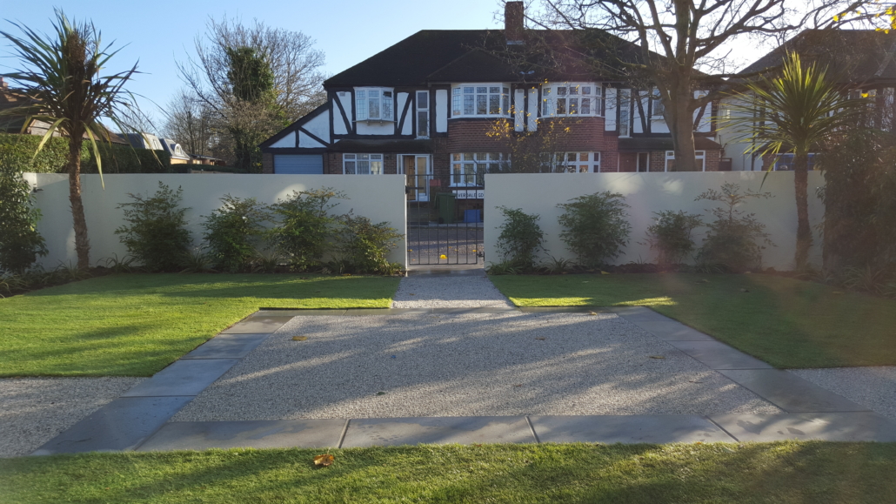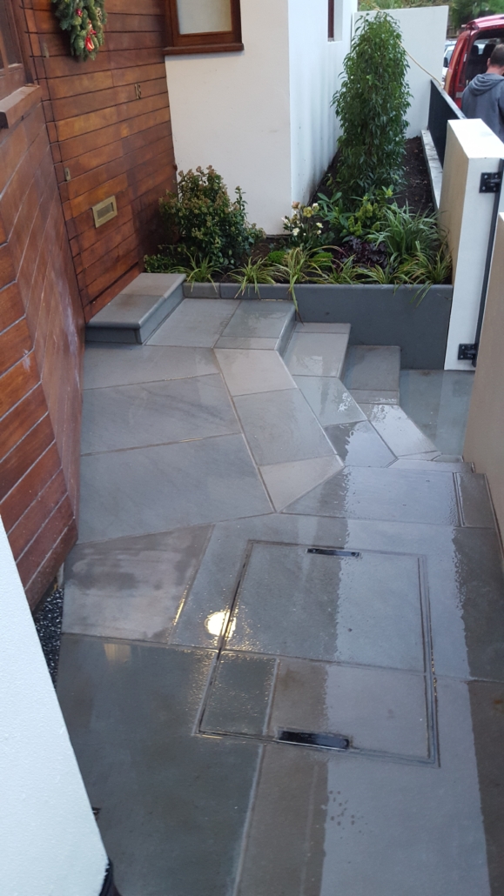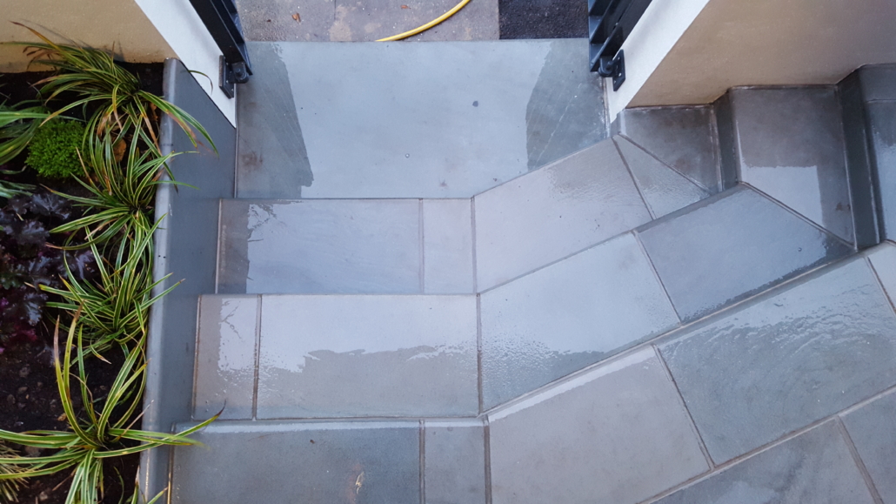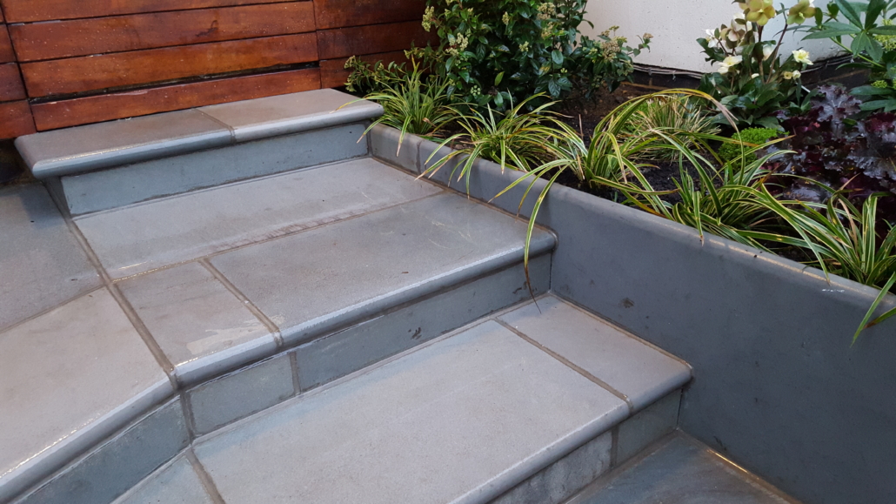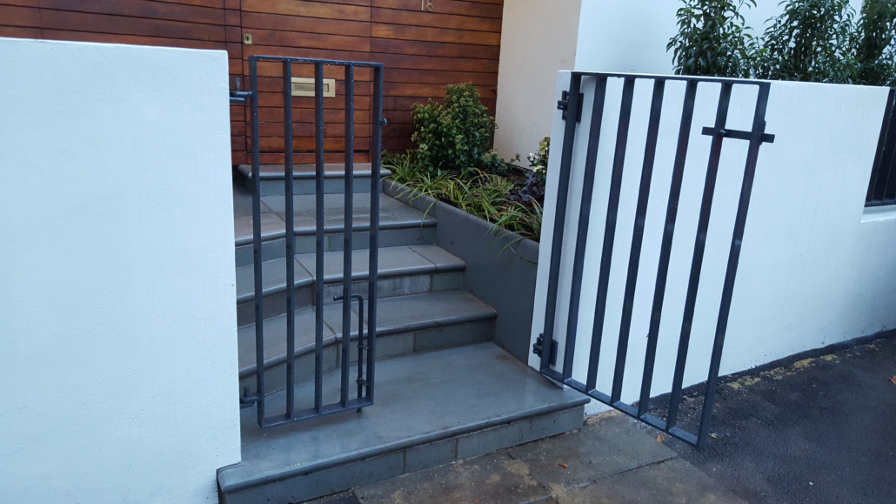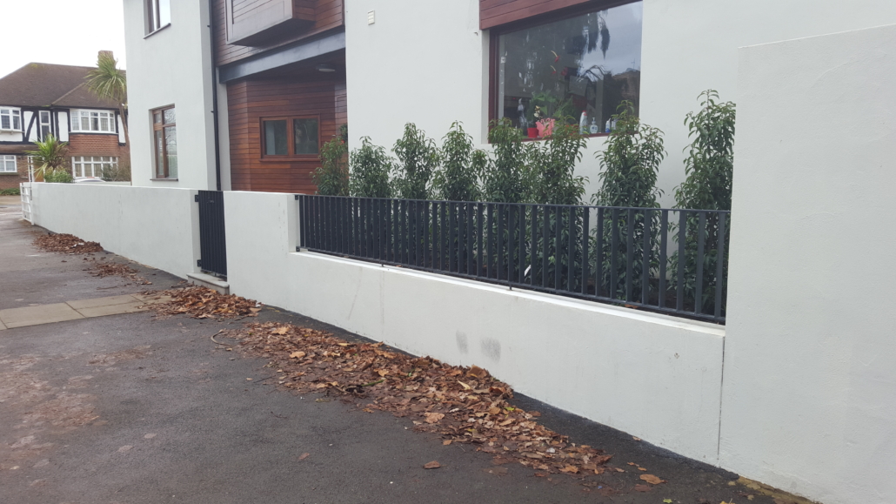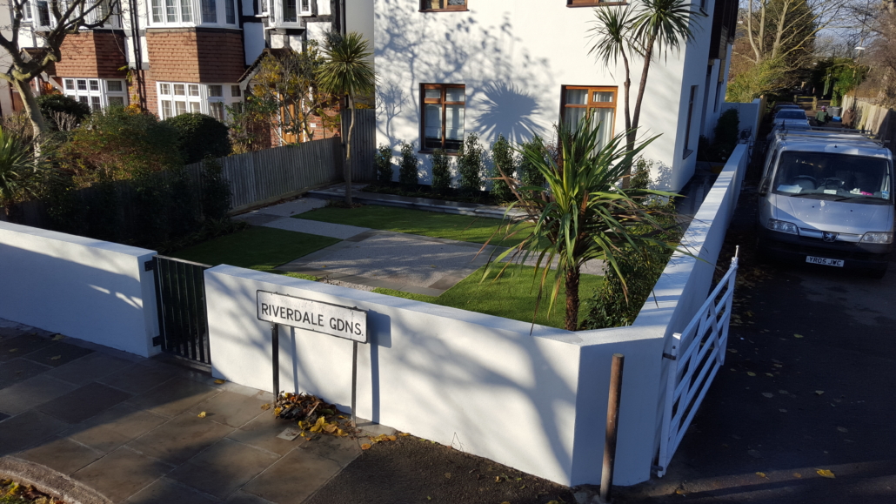SQUARES & RECTANGLES
This front garden was designed & built twice! The first design was to create a front and side garden (the side of the house was where the front was located) with rendered walls and railings, to be formal, modern, simple & low maintenance. The simple design came from a central pedestrian gate leading to a square of paving with two paths leading to either side of the house.
The right-hand path leads to the front door at the side of the house, where the angled shape of the entrance way informed the shape of the steps leading to the side gate. Both gates and the side railings were designed to match an existing railing on a rear balcony.
Once parking in the area became an issue the front garden had to go to make way for a double width drive which was also designed by me. I had also designed the rear garden (see ‘Family Garden’ in the Medium & Large Gardens section) of this modern conversion of a 1930s family house.

