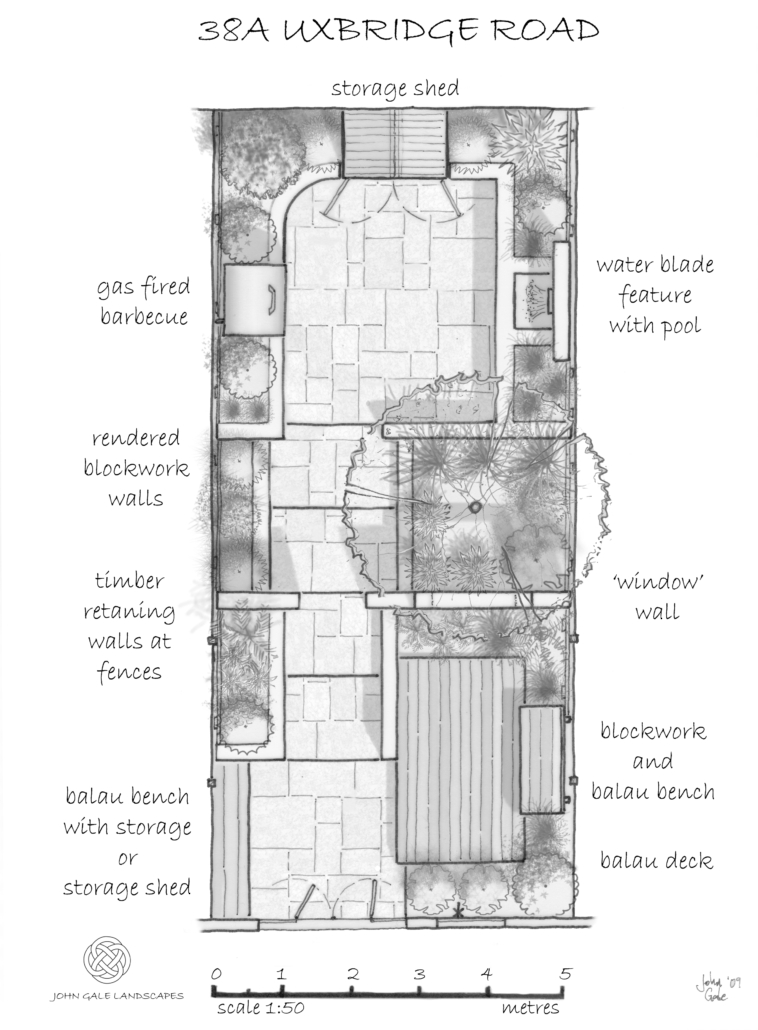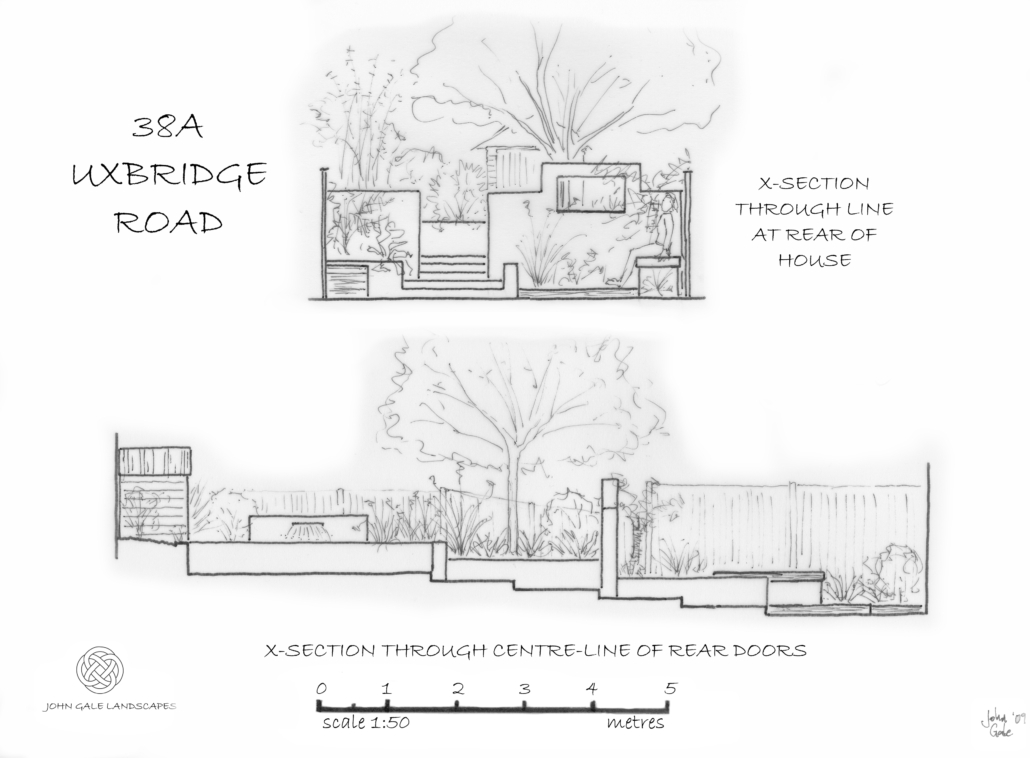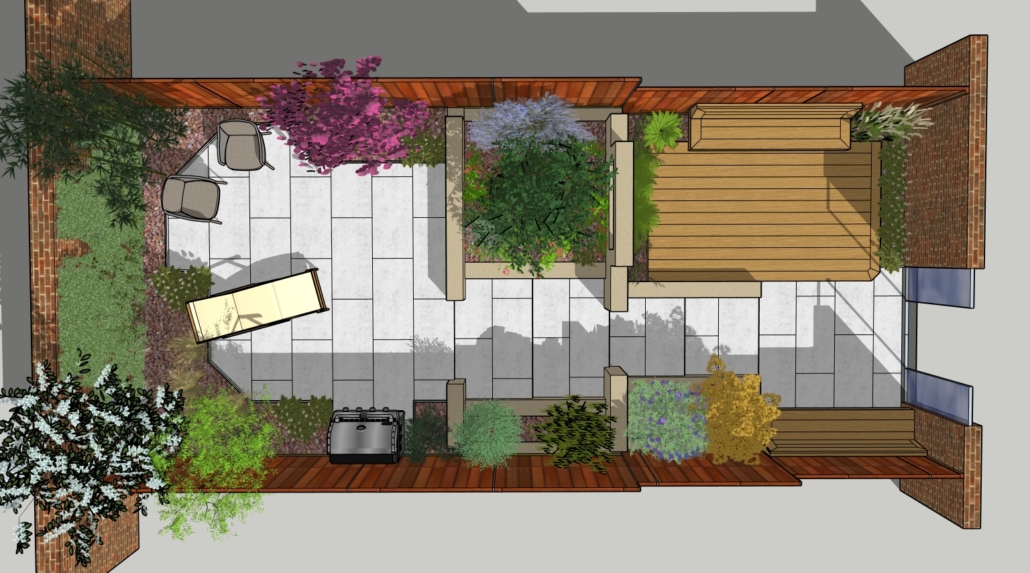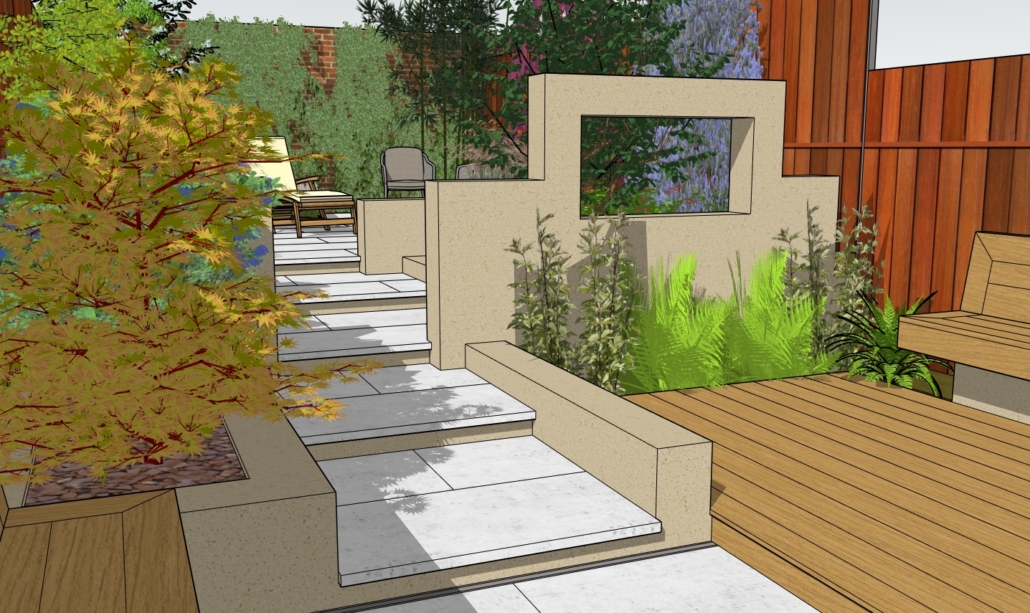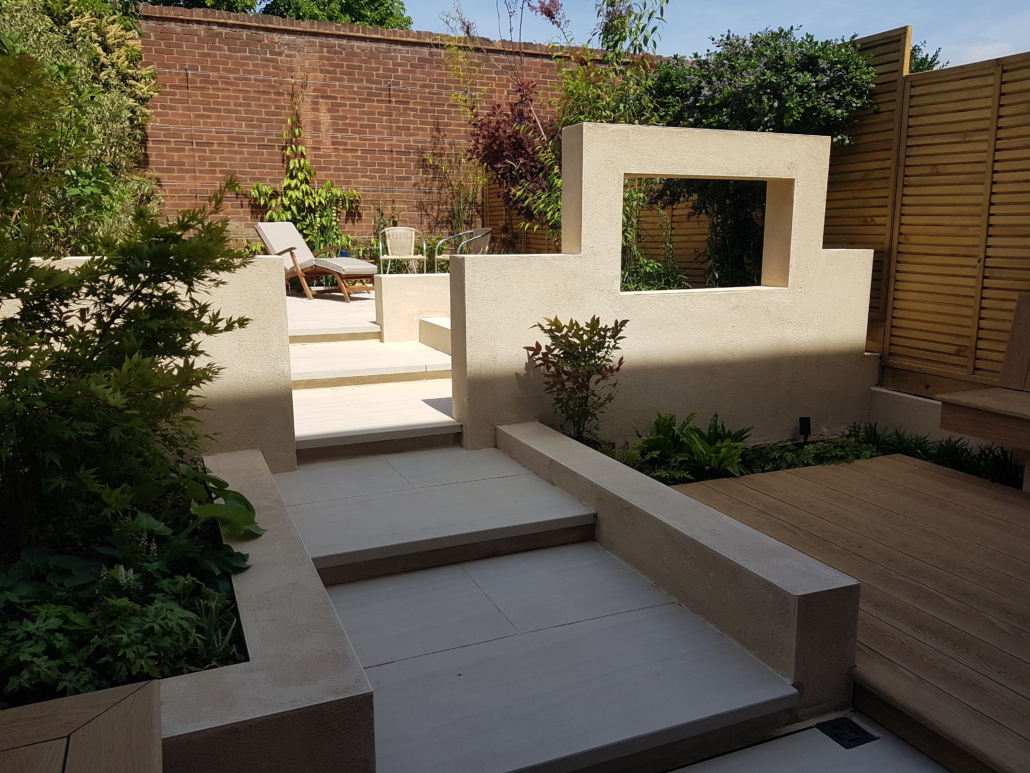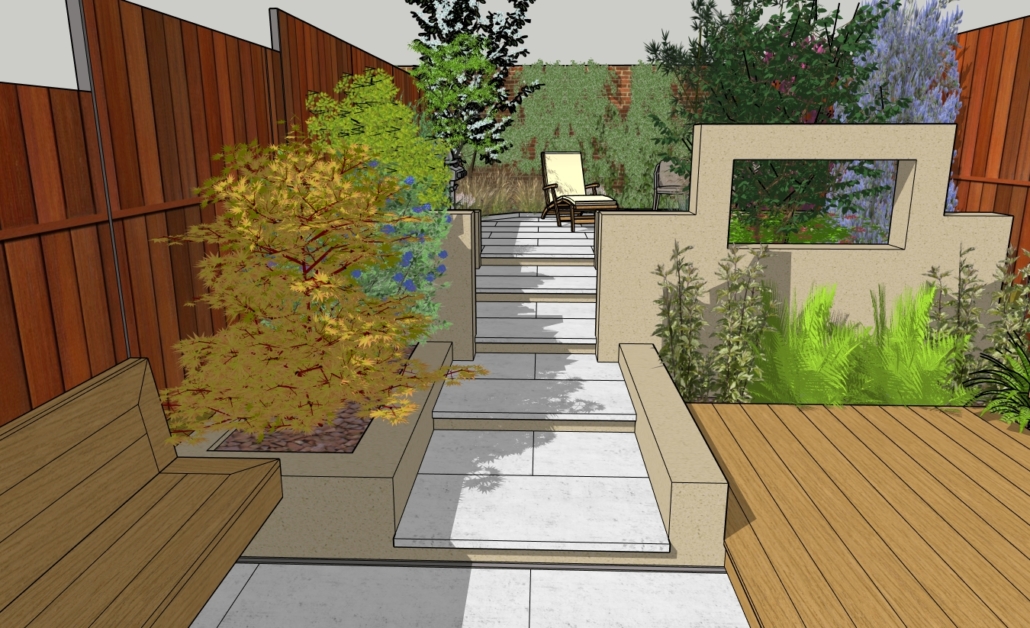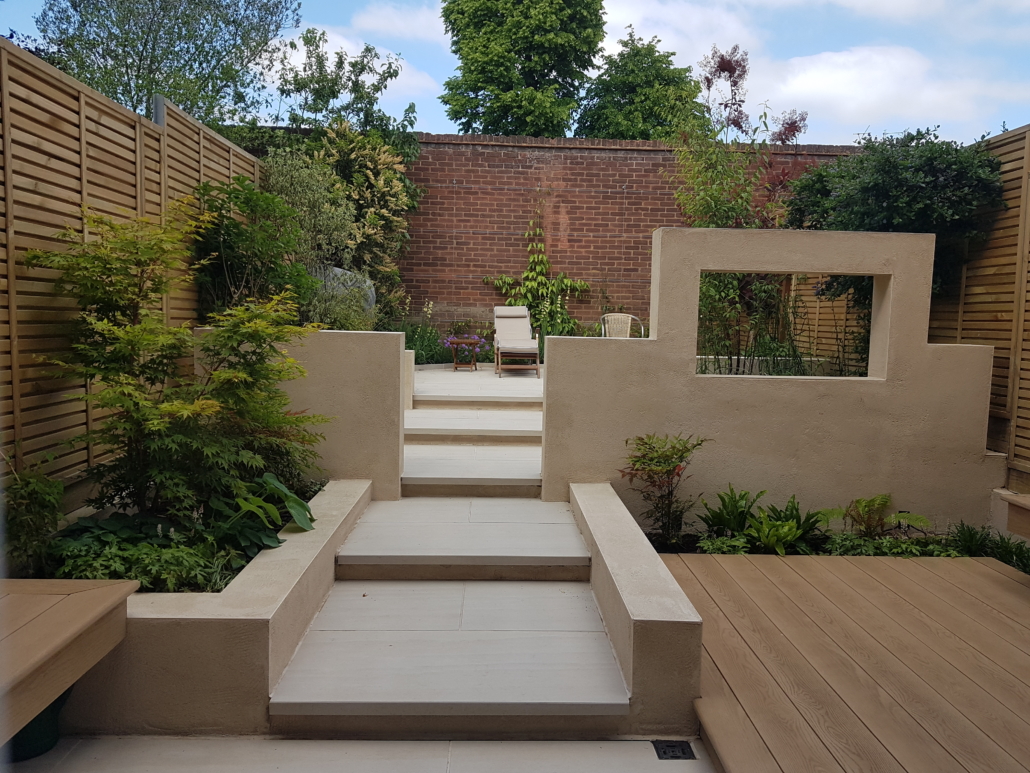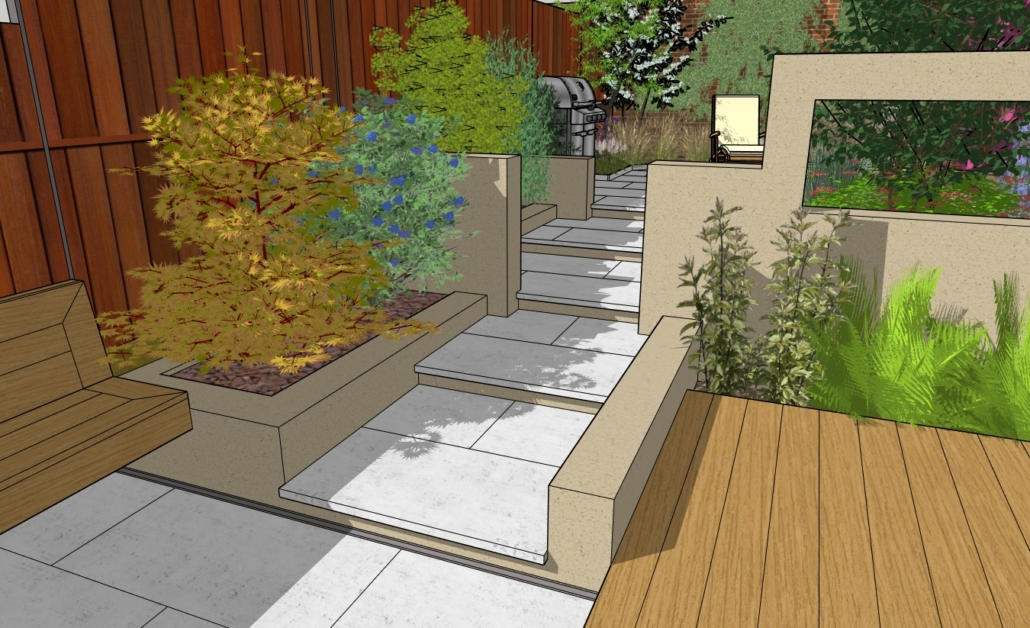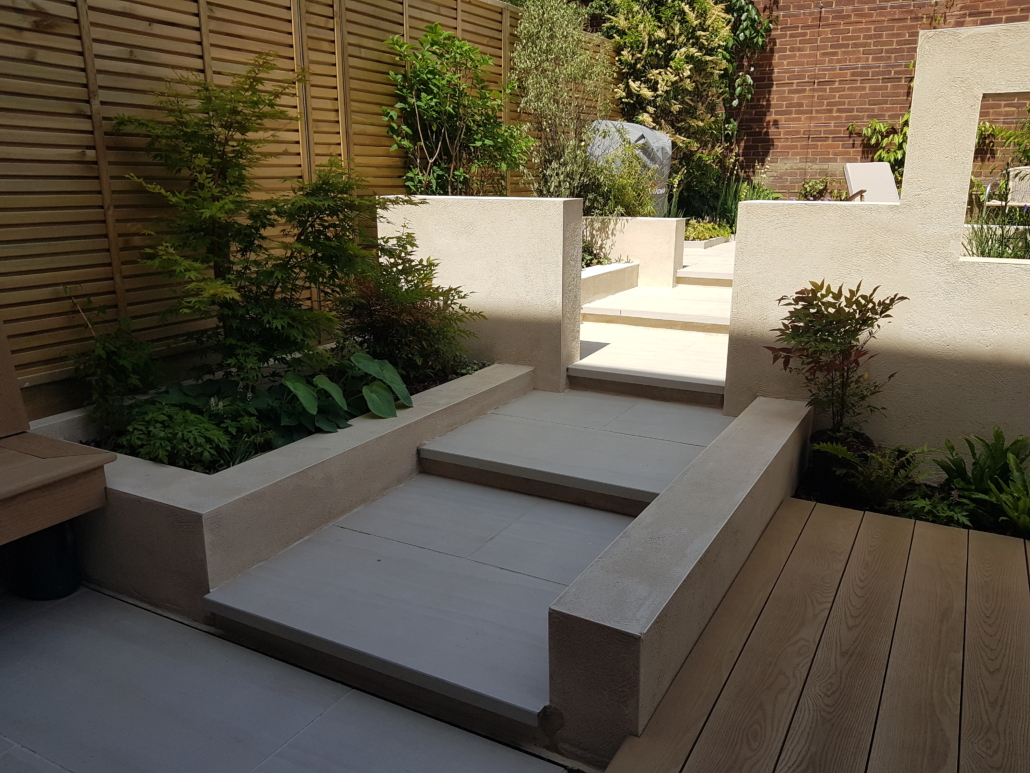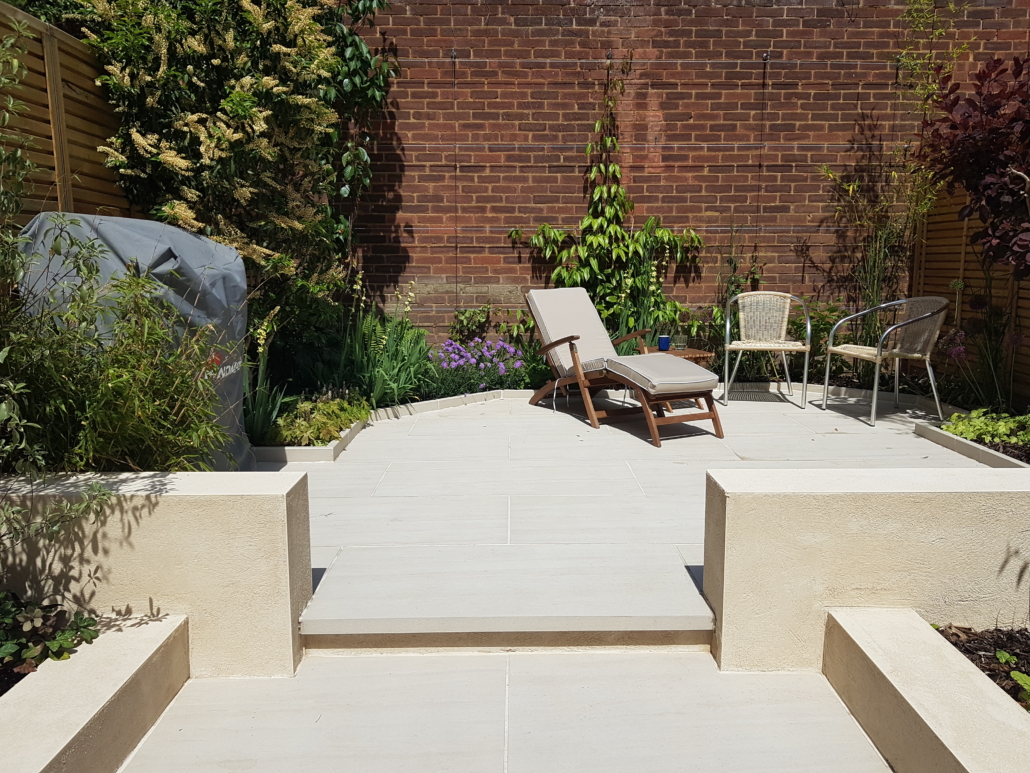AN OASIS ON MANY LEVELS
This Garden was originally designed in 2009 (black & white design drawing); the clients held on to it for 13 years (!) before approaching me again to re-visit the design and to finally build it.
As it was a fairly complex design on different levels, it was decided to approach it as a 3D model. The design and materials were adjusted a little, but the basic layout and spirit of the original design remained.
Generous sized steps and planting areas seem to go against maximising this space, but the overall effect of creating different, usable areas actually makes the garden feel bigger.

