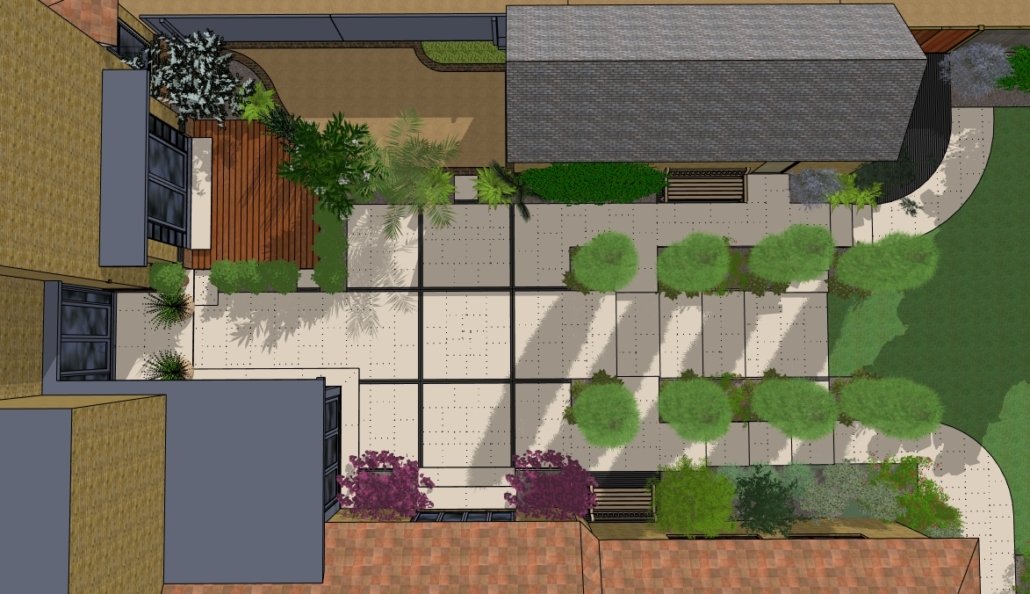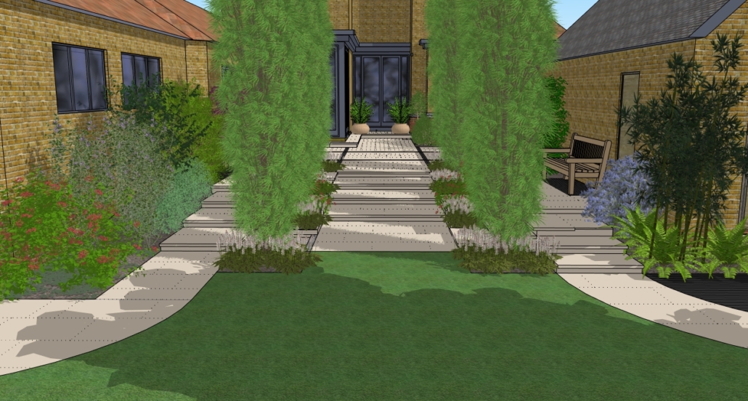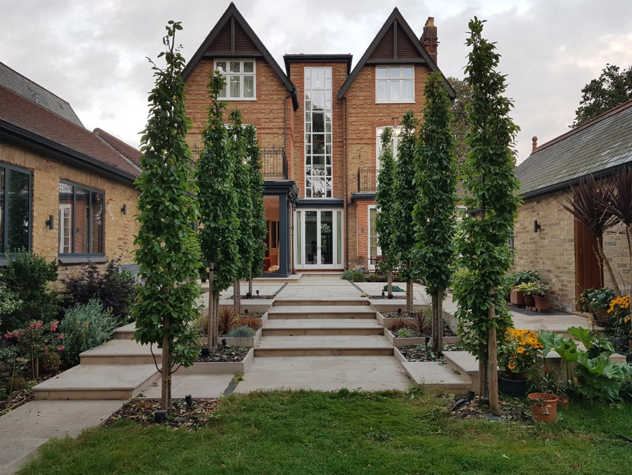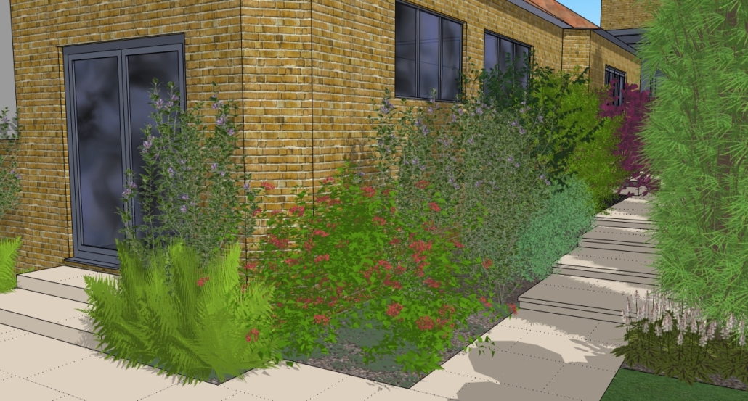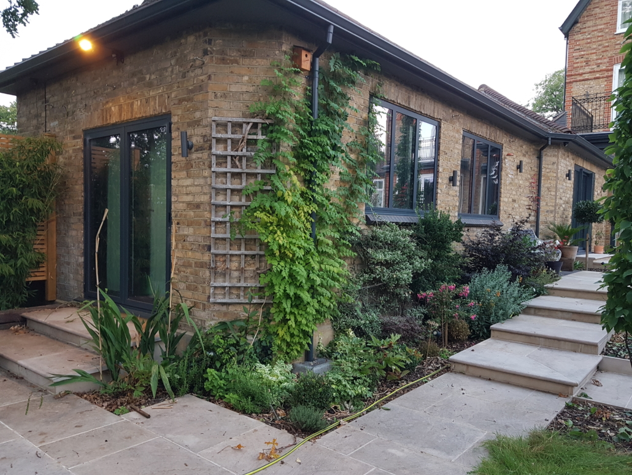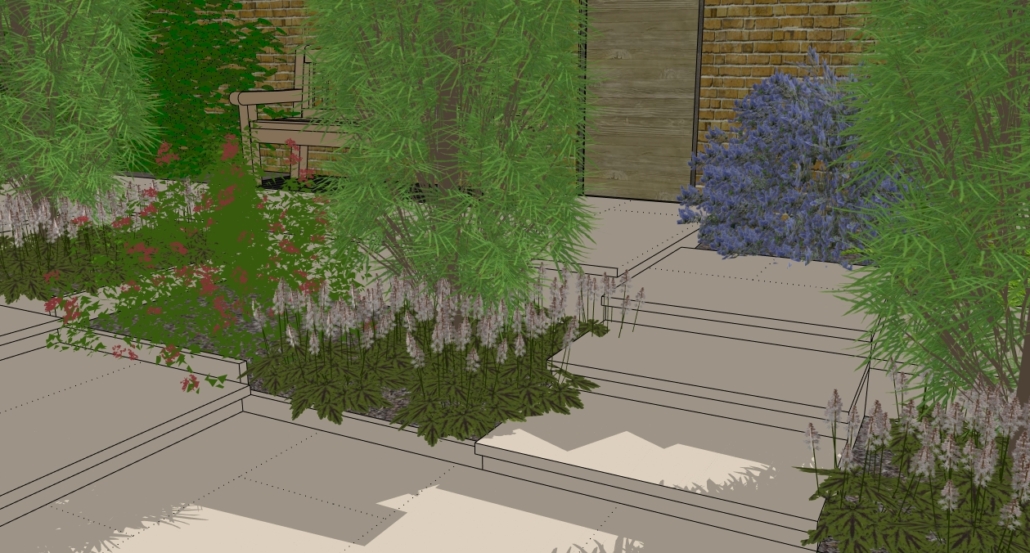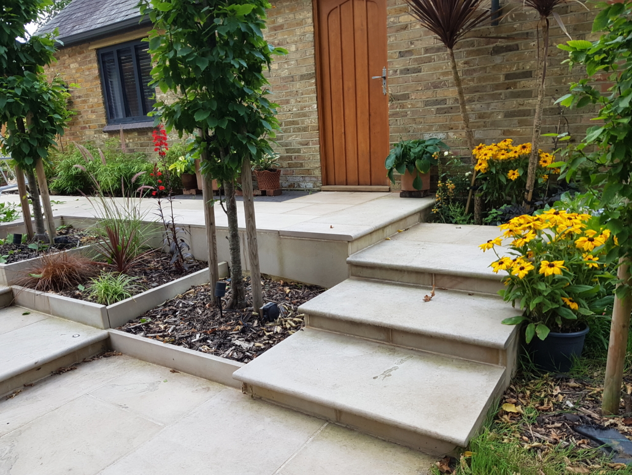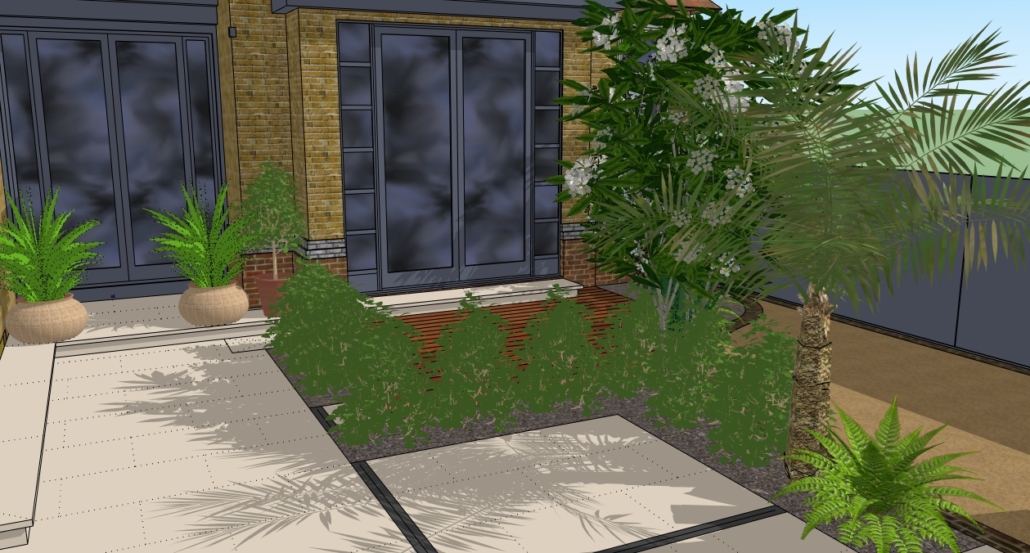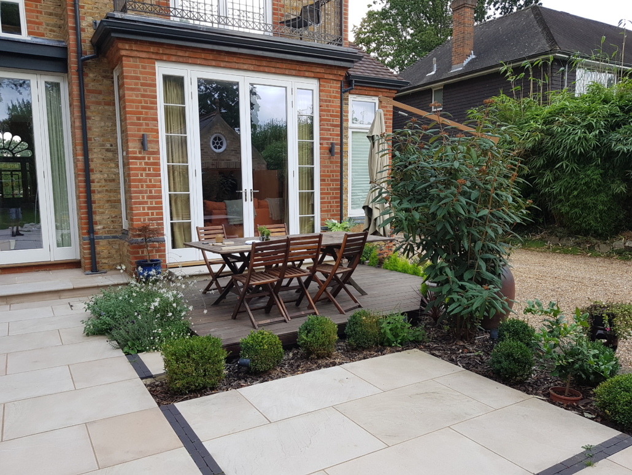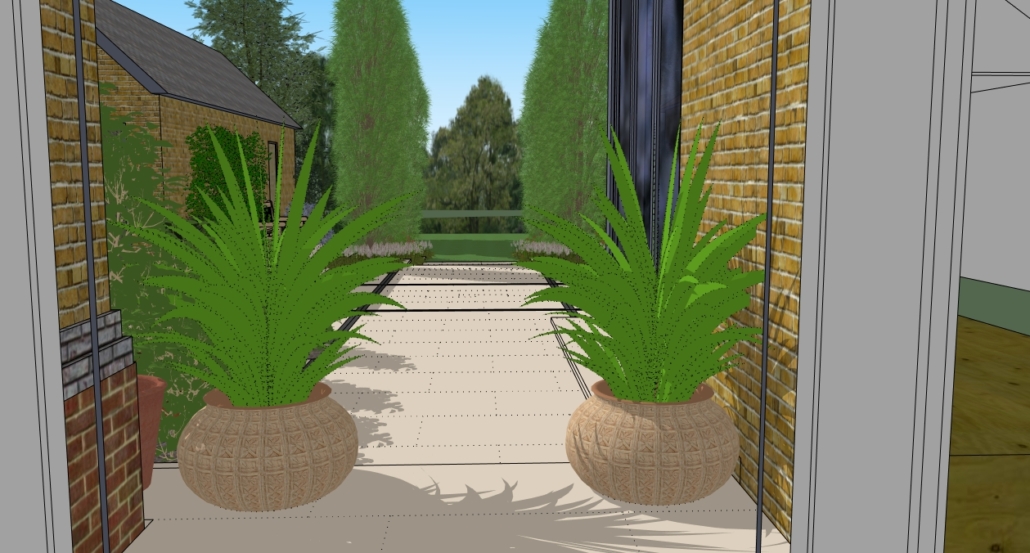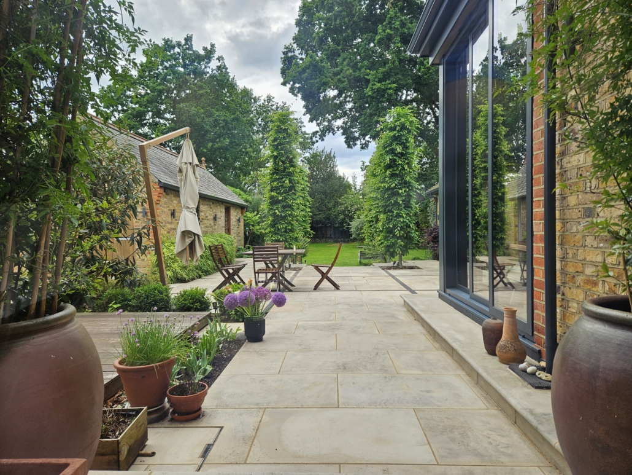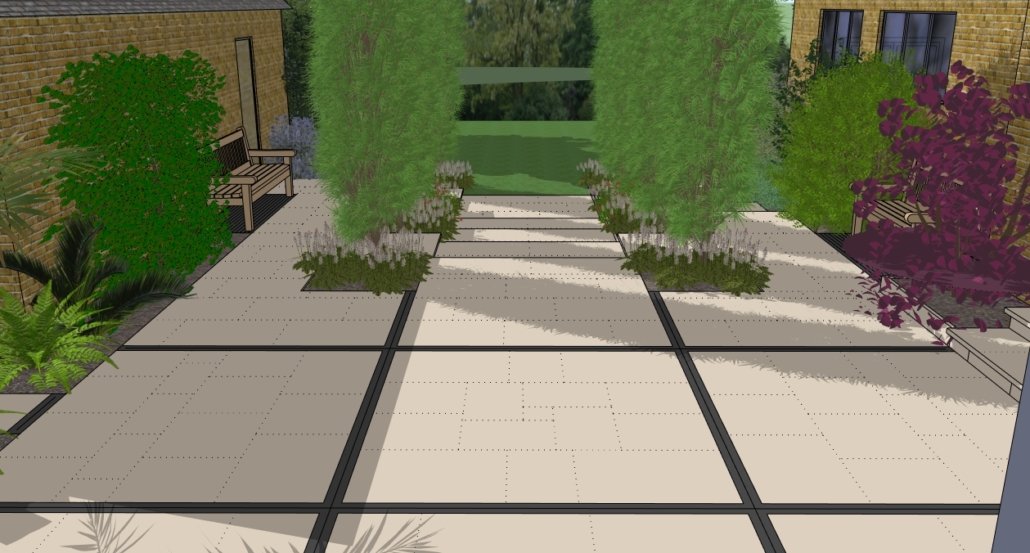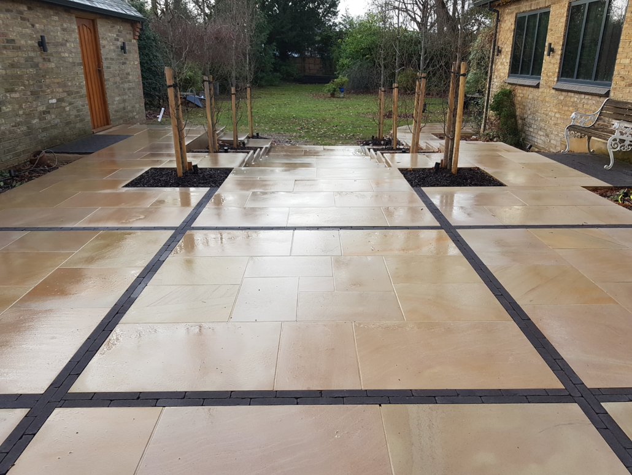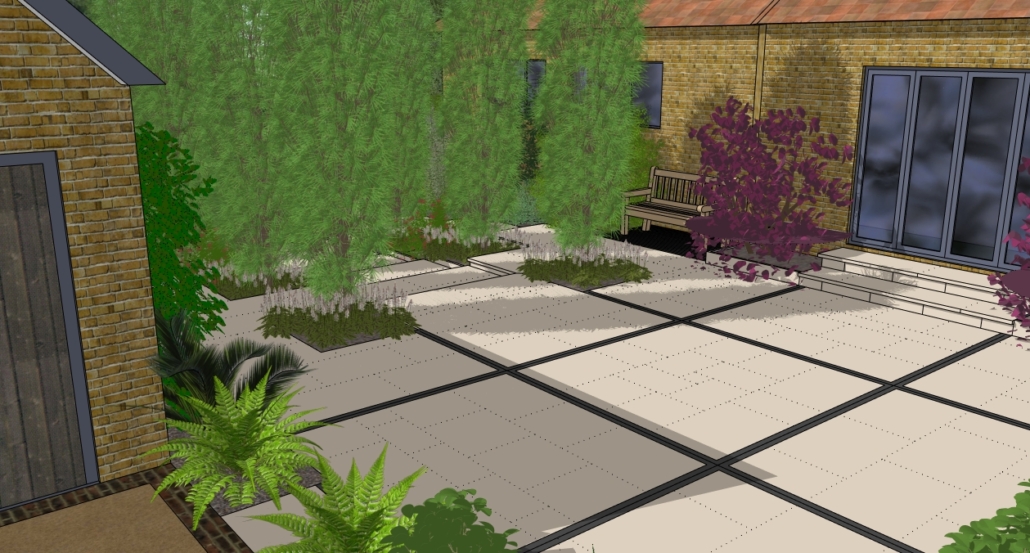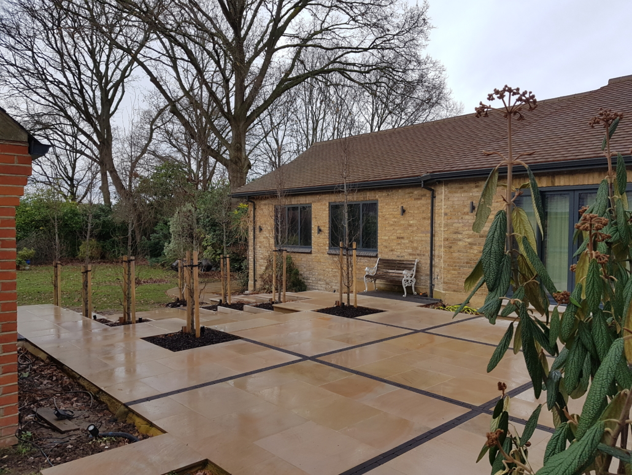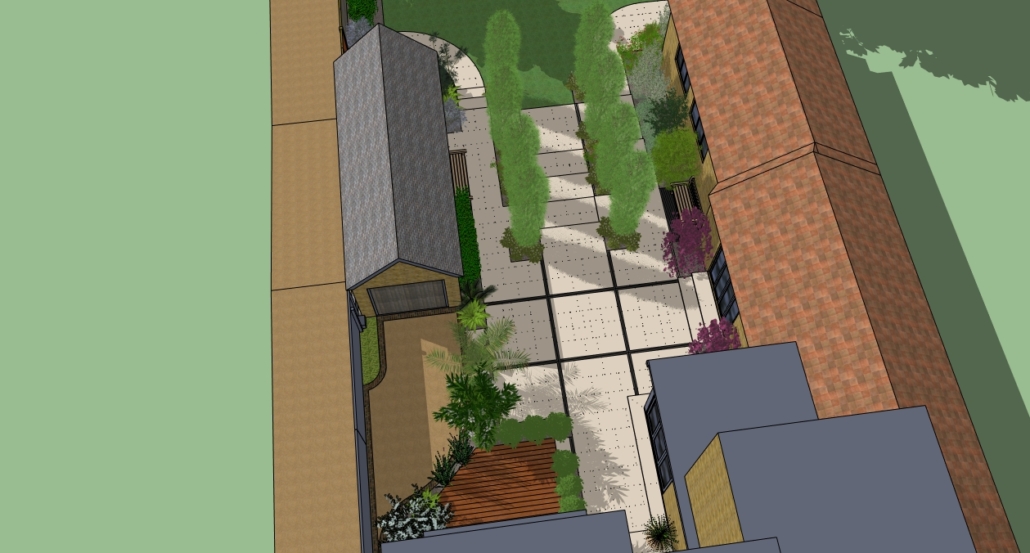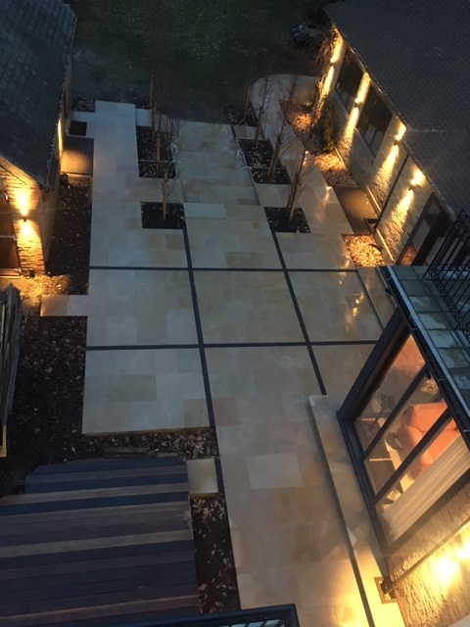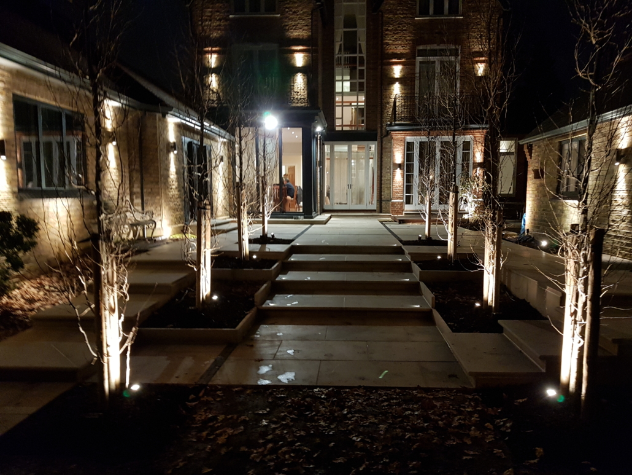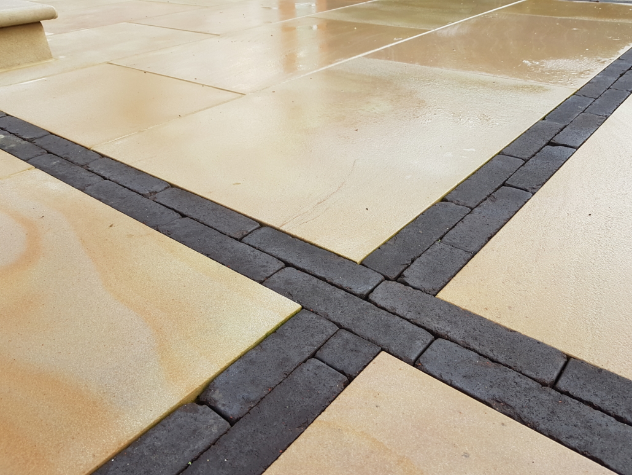A GRAND TERRACE
This large Victorian house had been recently updated with a modern kitchen extension and a side extension for a working studio. There was a wilderness of old concrete cazy paving with rough steps down to the lawn.
The design brief was to create an expansive terrace for entertaining surrounded with planting, with views and easy access to the tree lined garden beyond.
To break up what would have been a desert of stone, I decided to use the two main entrances as central axis of lines of black bricks, contrasting and visually dividing the space, meeting to create a focal square.
The main rear doors of the house then led to central, tree lined steps with secondary paths & steps either side which were deliberately assymetrical, providing more interest.

