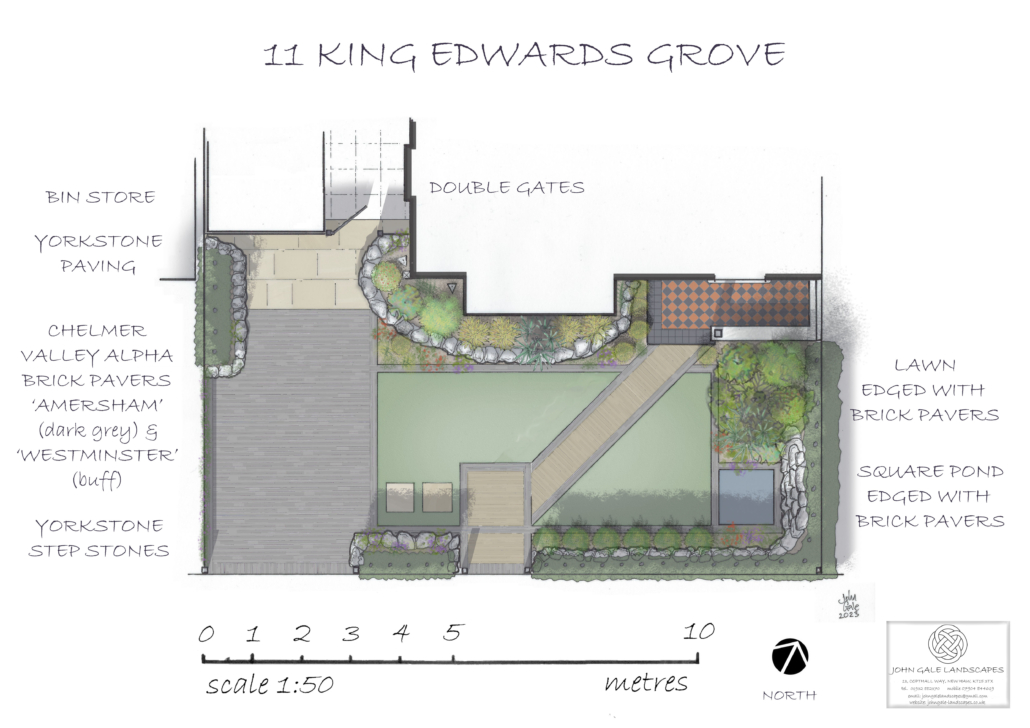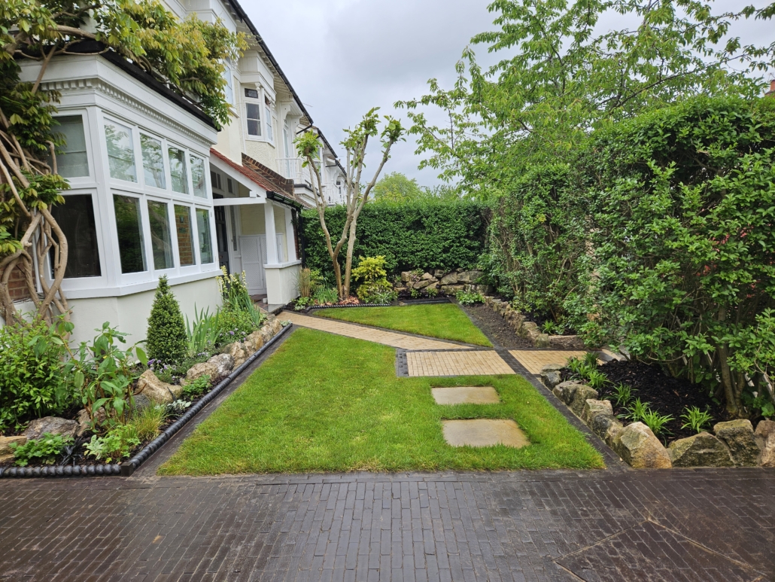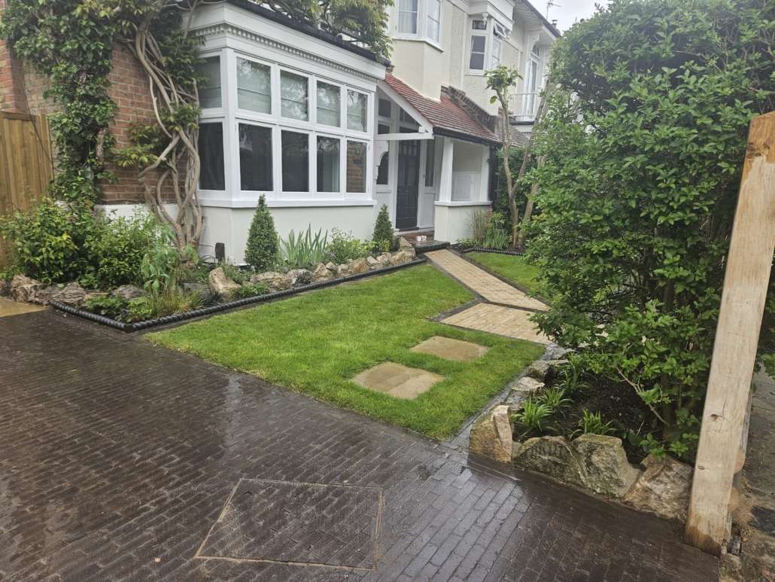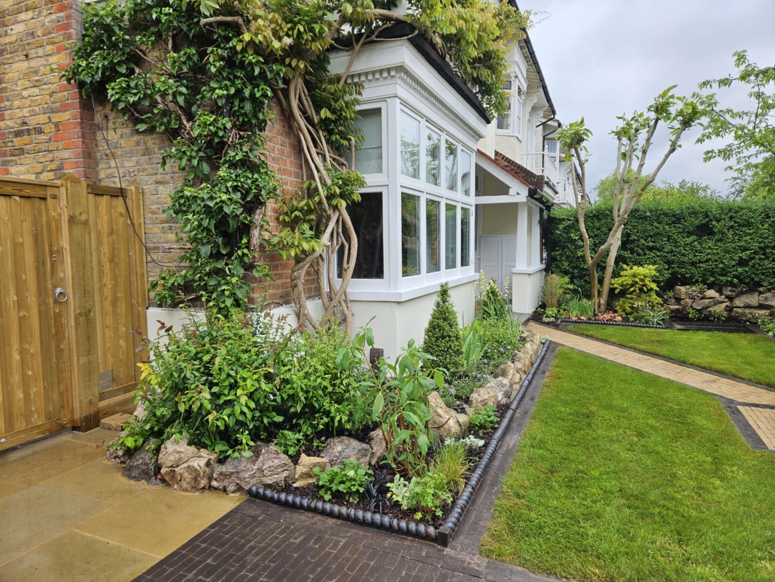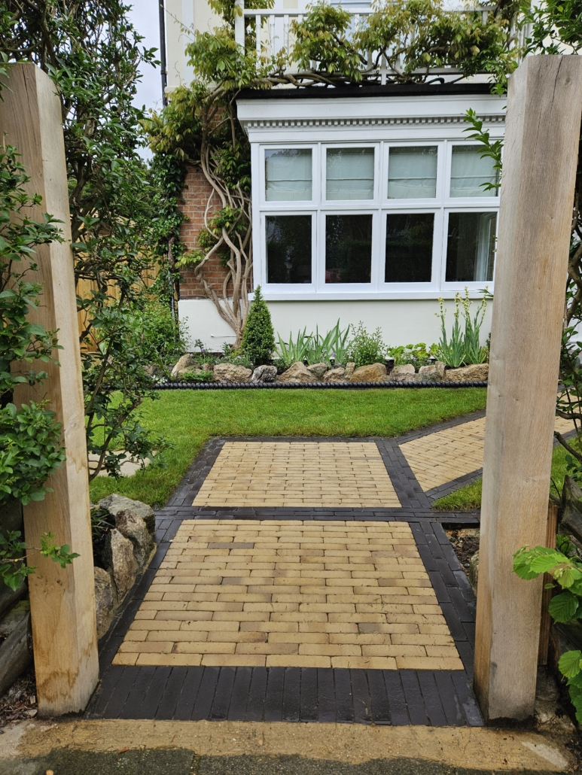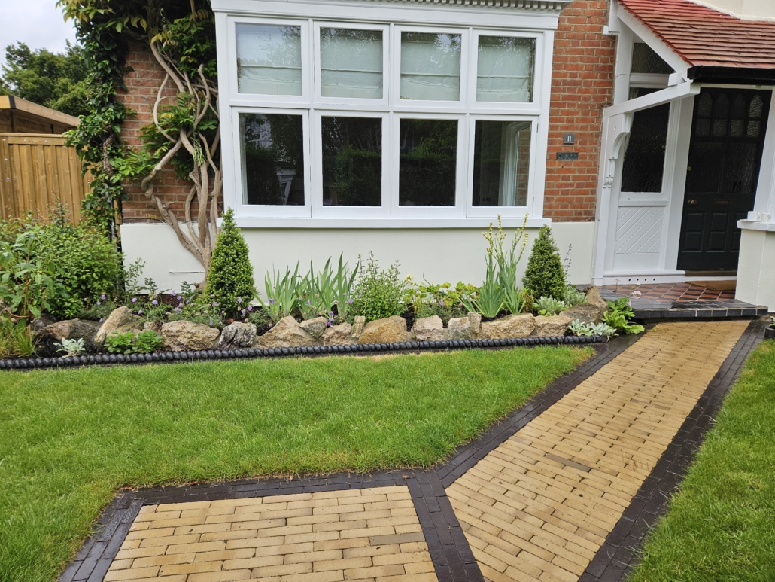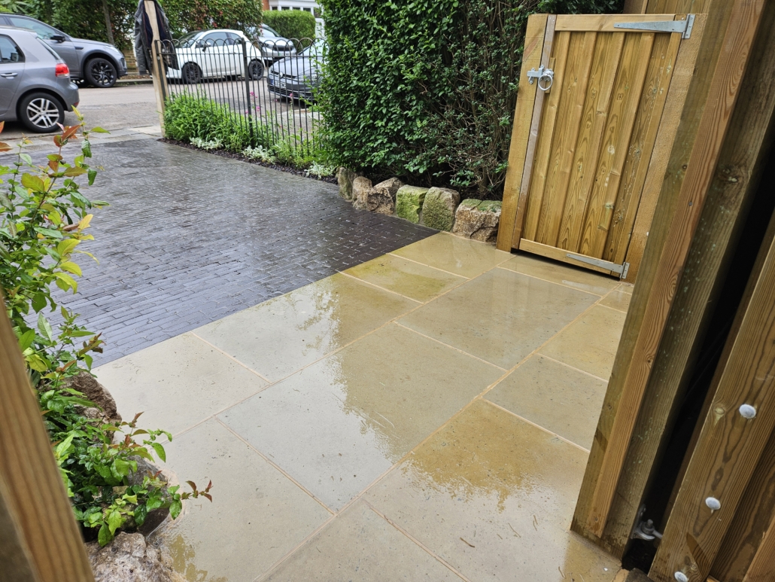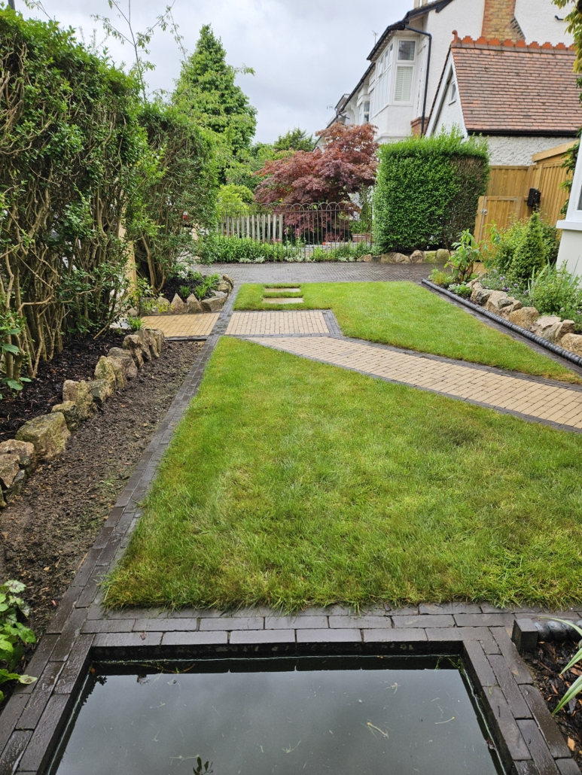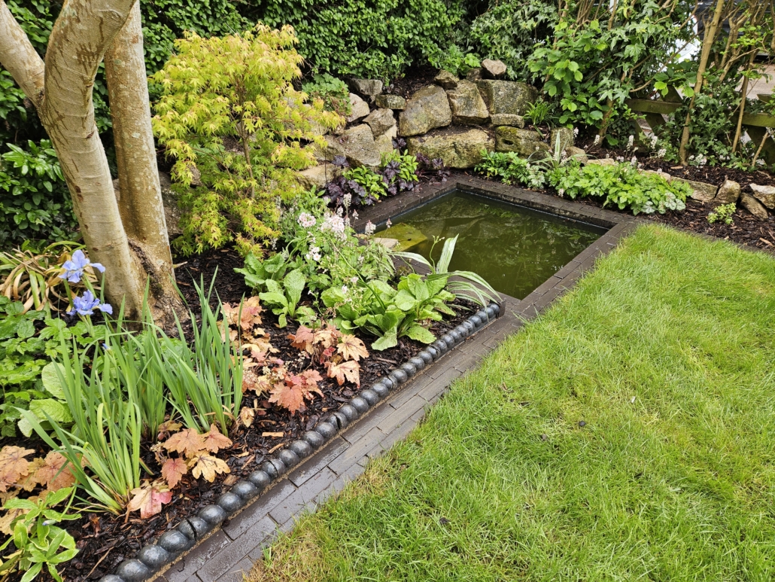INFORMAL FORMALITY
This beautifully detailed Victorian semi-detached house had a completely concreted front garden. However, there were elements from it’s past remaining, such as a derelict pond, many weathered limestone boulders and some original clay rope edging, not to mention the privet hedges, a large magnolia tree & a rambling wisteria,
The brief was to retain and redevelop these elements, while introducing a lawn area and some lush planting, while still retaining parking for one car. Quite a lot to achieve!
The general, informal layout of the boulders was retained as was the position of the pond. A central rectangular lawn was introduced bisected by an entrance square and digonal path in buff brick pavers, contrasting with the black paver borders and driveway.
Yorkstone stepping stones and a section at the rear of the drive compliments the buff pavers. The square, formal pond mirrors the entrance square and greets the eye on leaving the front door.
Lush, informal planting really sets off the space, giving colour & interest all year round.

